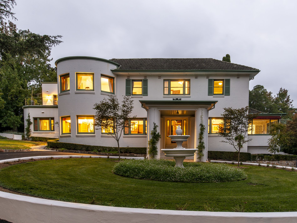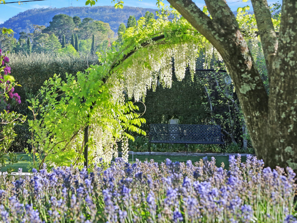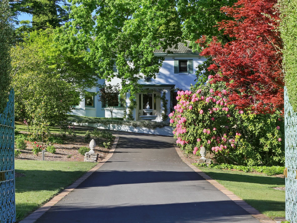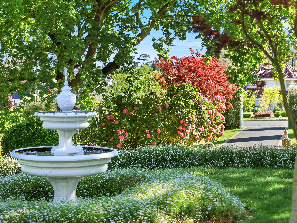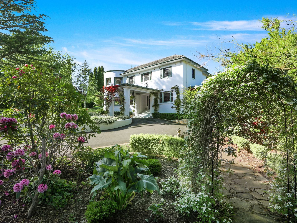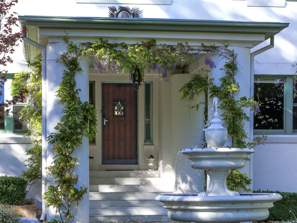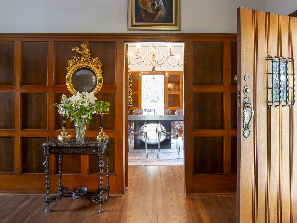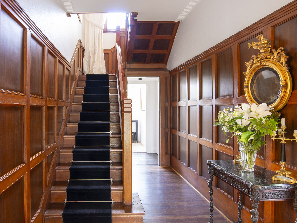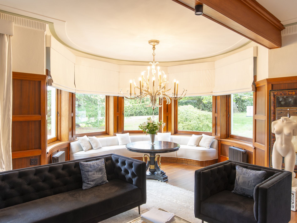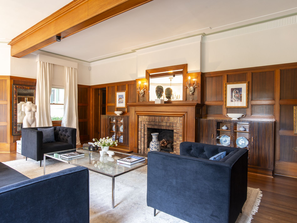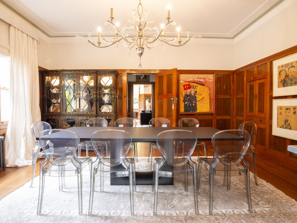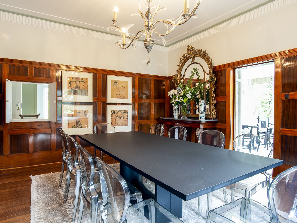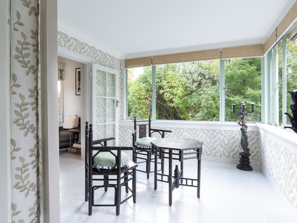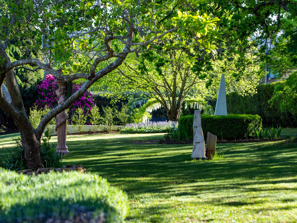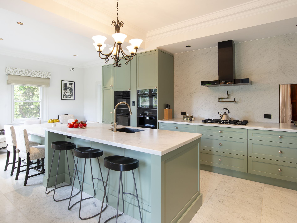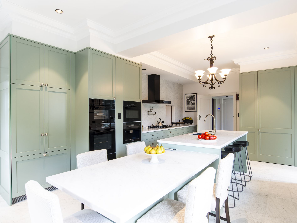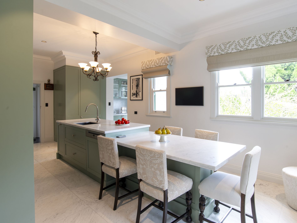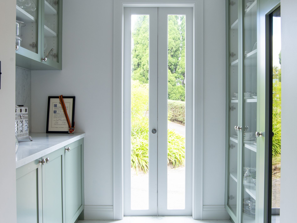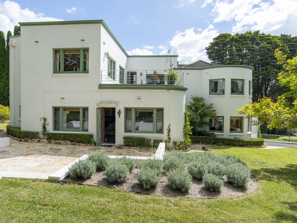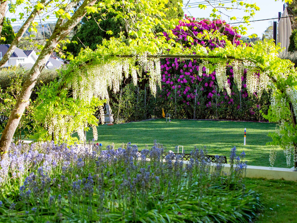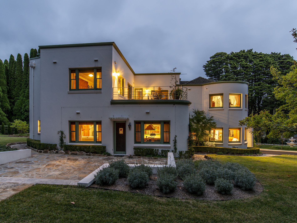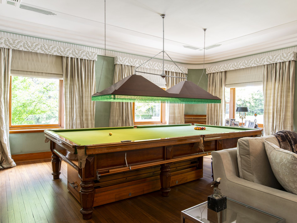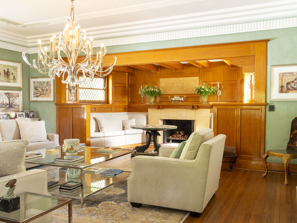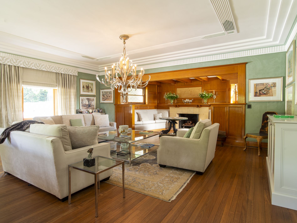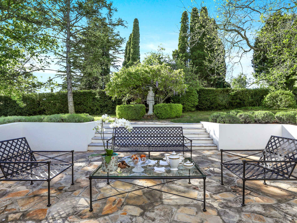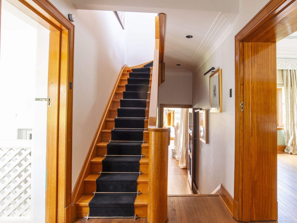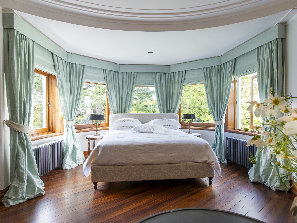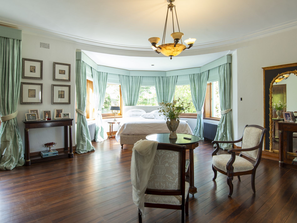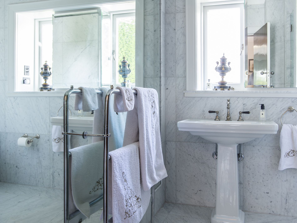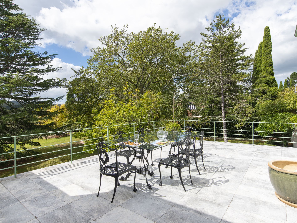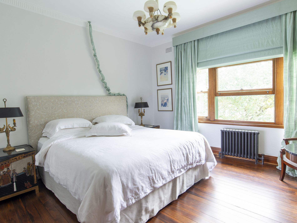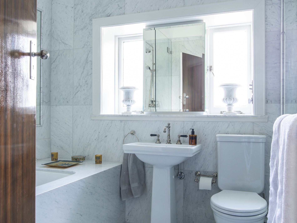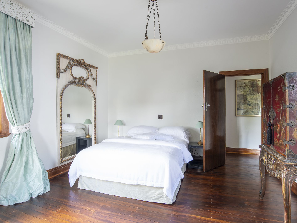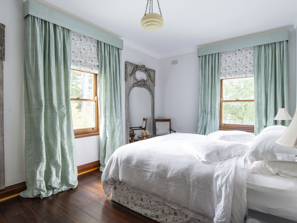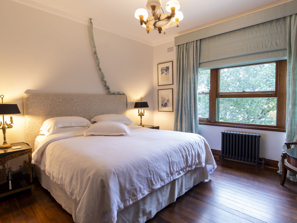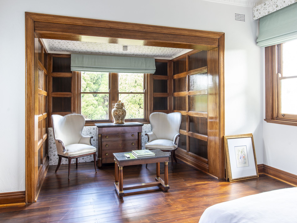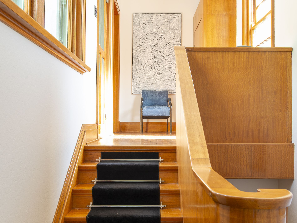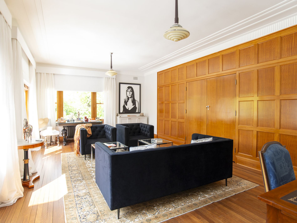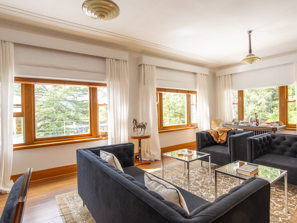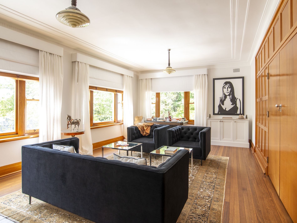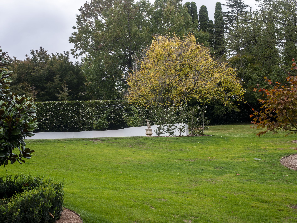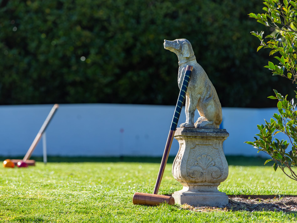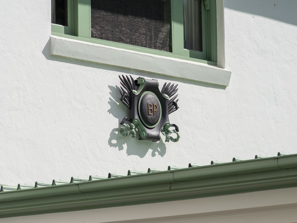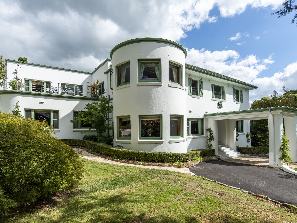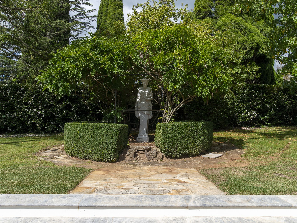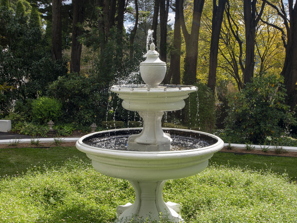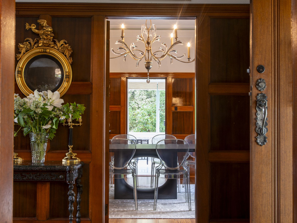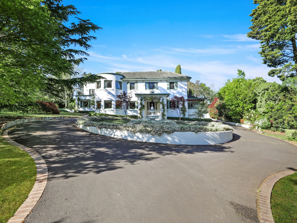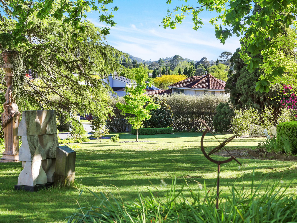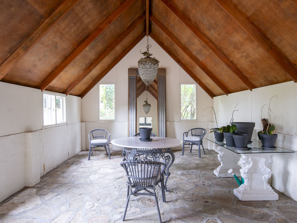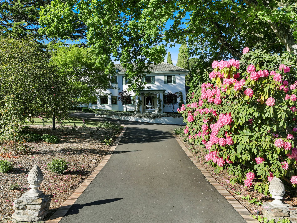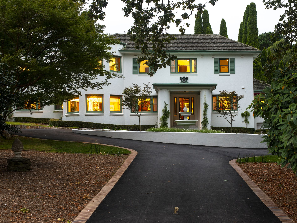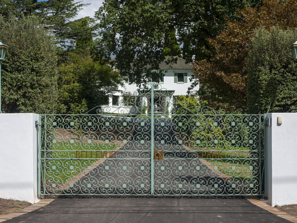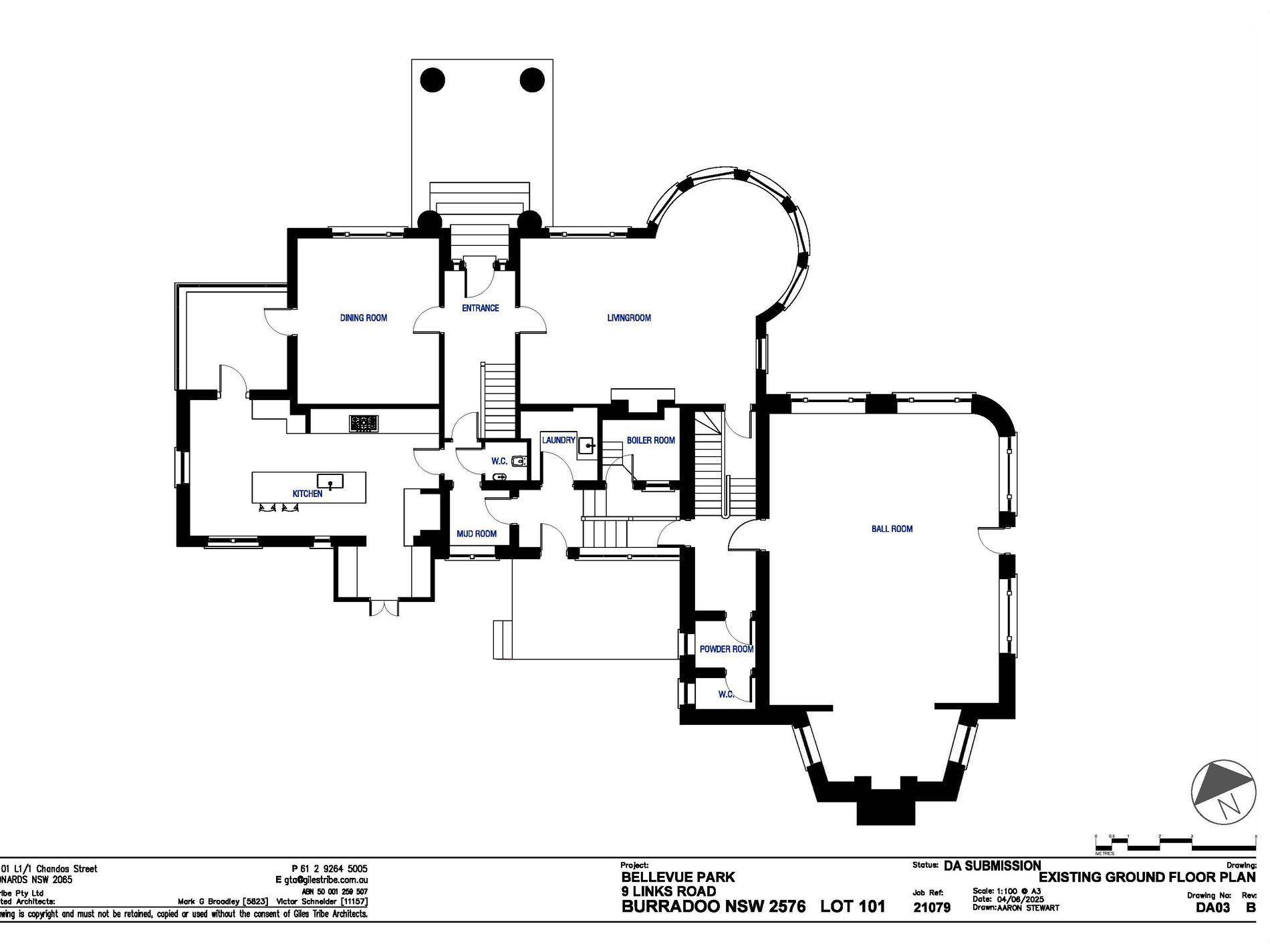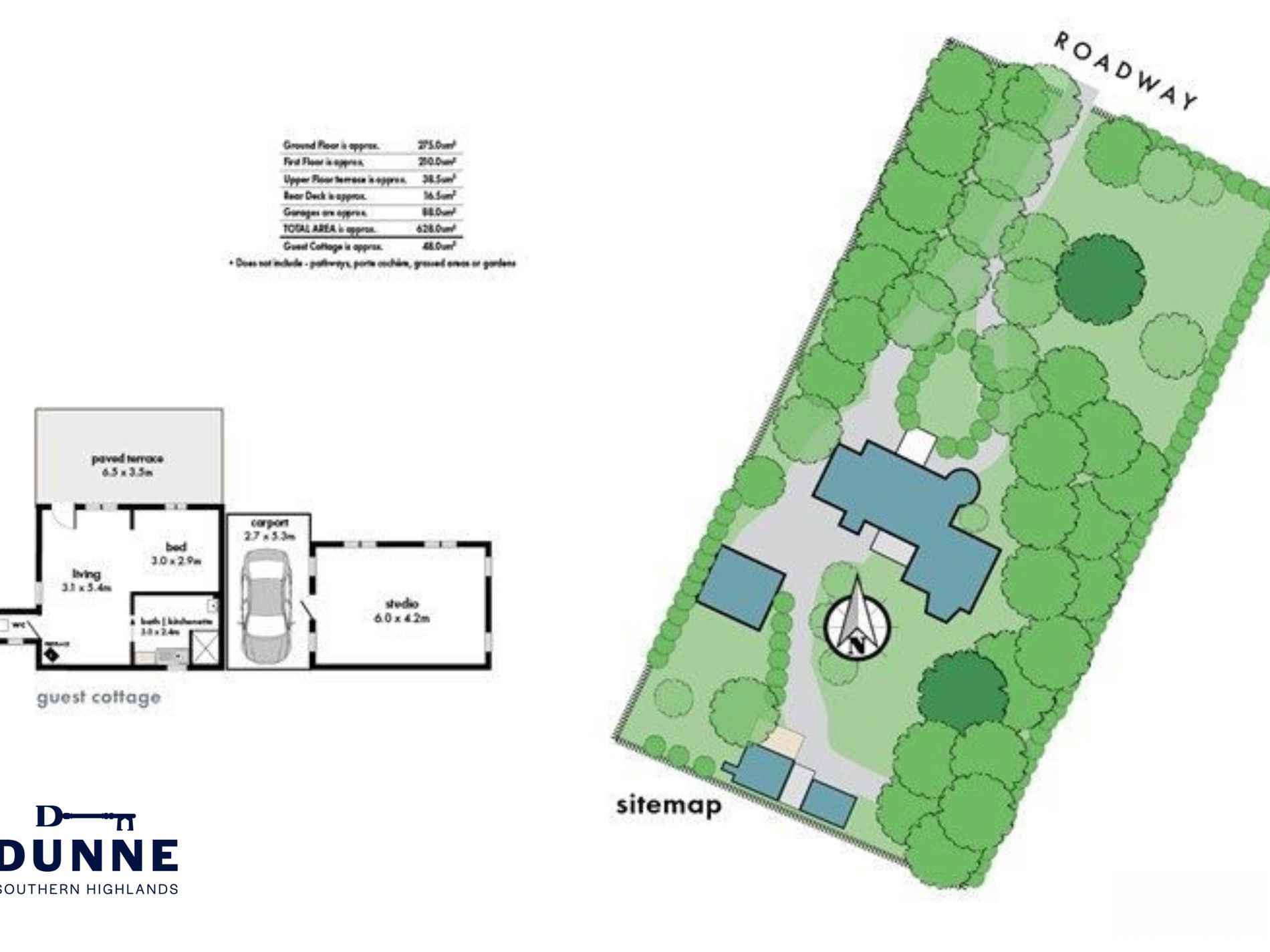Set in 1.5 acres of beautiful heritage gardens enhanced by Paul Bangay
Beautifully positioned for maximum sunlight within a parkland of over 1.5 acres, “Bellevue Park” is surrounded by long established properties in the highly regarded Links Road enclave.
An intact & grand exemplar of early turn of the century Australian architecture, retaining authentic architectural details. “Bellevue Park” has been meticulously restored & improved by its current owner incorporating historical charm with modern day luxuries.
Property Features
• Set behind beautiful, steel automated gates, the home is approached via a long driveway culminating in a circular driveway & Porte Cochere entrance
• A handsome entrance opens to north facing living room with open fireplace & elegant bow window featuring an original window seat with sweeping views over the garden & beyond
• Panelled dining room with direct access to a north west facing & brocade linen lined sun room
• A bespoke kitchen of the finest quality, ample storage, marble bench tops, quality Miele appliances discreetly integrated within the cabinetry, butler’s pantry & servery to the dining room
• A vast, light filled ballroom/billiard room with an imposing open fireplace; beautifully decorated with suede covered walls
• Currently configured as a 4 bedroom home, all retaining original features; the master bedroom with beautiful ensuite & original joinery
• 2 brand new & exquisite marble bathrooms (for guests, the lower level has 2 beautiful powder rooms completed to the same standard)
• A vast study/library or 5 bedroom completes the accommodation on the upper level
• With expansive views over the gardens, the Golf Course & beyond to Mt Gibraltar, a large upper-level terrace, perfect for entertaining or enjoying morning coffee
• Meticulously restored & intact architectural features including joinery, tallow wood flooring, decorative ceilings & functioning servant’s bells
• Year-round comfort: efficient hydronic heating, open fireplaces & underfloor heating
• A large room underneath the north western side of the home is perfect for storage or wine cellar
• Outbuildings include: large double garage with automatic entrance doors, gardener’s cottage & delightful potting shed with lofty cathedral ceilings
• Heritage garden restored by Paul Bangay
• Concept plans for DA have been completed by Giles Tribe Architects and include a large conservatory, swimming pool & cabana. Accompanying plans for the surrounding garden design have been completed by Paul Bangay.
Offering absolute privacy & set amongst long established properties, this significant home is located within easy walking distance of Bowral, all local schools & all amenities. “Bellevue Park” offers a gracious & exclusive lifestyle in a most highly regarded Southern Highlands location.
Call for further information or inspect on Saturday 10am to 10.45am by prior conformation
Contact:
Sandie Dunne 0414 243 352
Karl Zabel 0432 410 275
Disclaimer: Please note all information contained herein has been provided by third party sources such as owners, developers & solicitors. Whilst we endeavour to confirm all information provided, we cannot guarantee its accuracy & any person using this information should rely on their own enquires for verification.
Features
- Air Conditioning
- Gas Heating
- Hydronic Heating
- Open Fireplace
- Reverse Cycle Air Conditioning
- Balcony
- Courtyard
- Fully Fenced
- Outdoor Entertainment Area
- Remote Garage
- Secure Parking
- Shed
- Alarm System
- Broadband Internet Available
- Built-in Wardrobes
- Dishwasher
- Floorboards
- Intercom
- Rumpus Room
- Study
- Workshop

