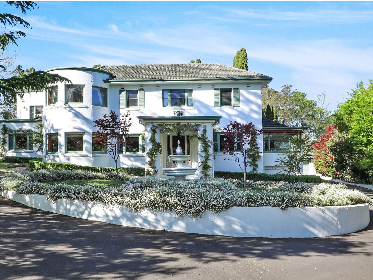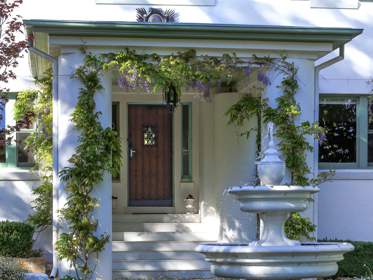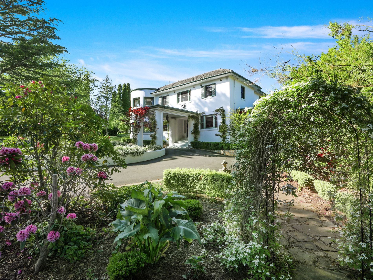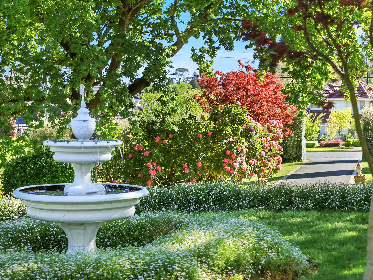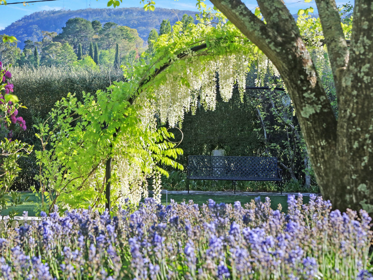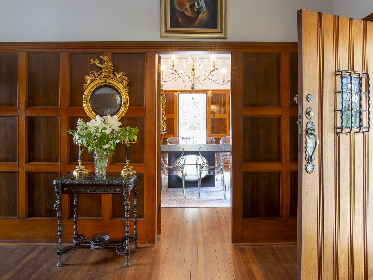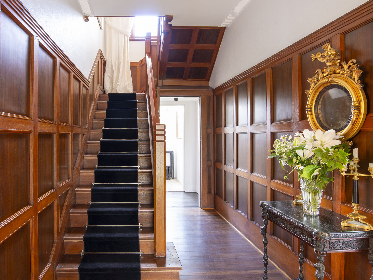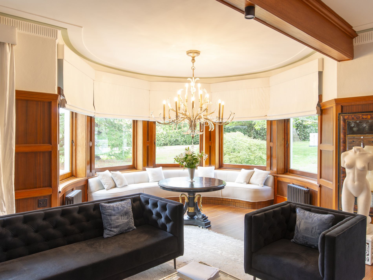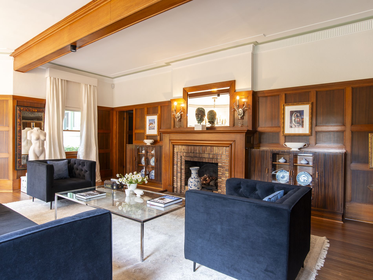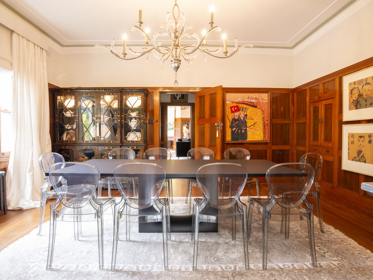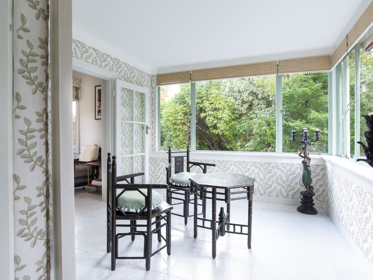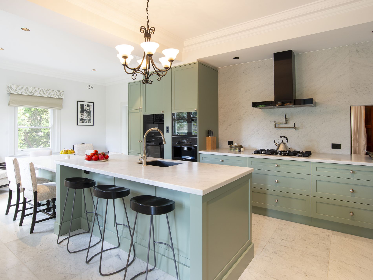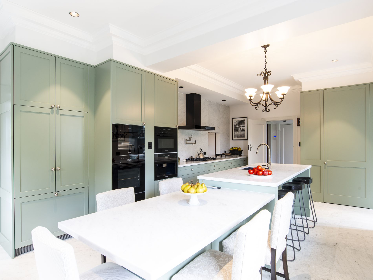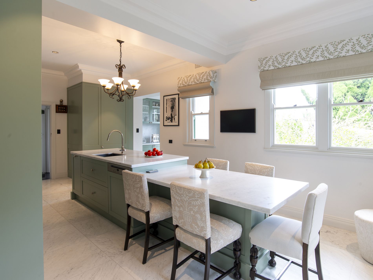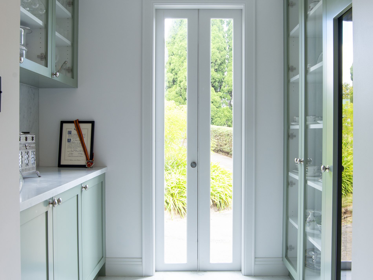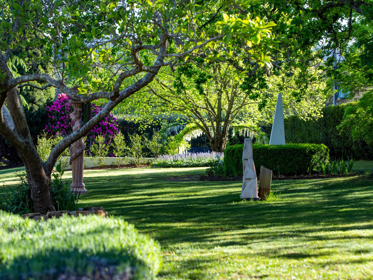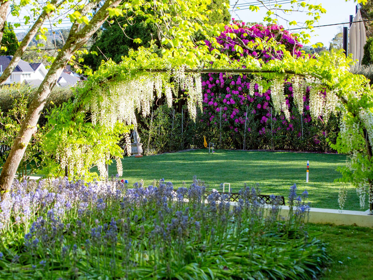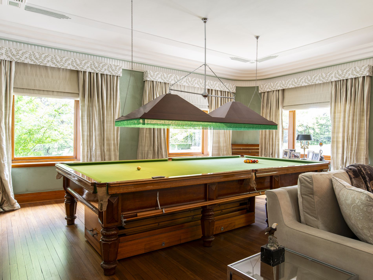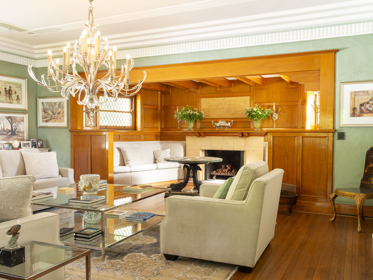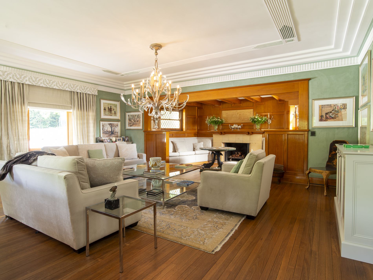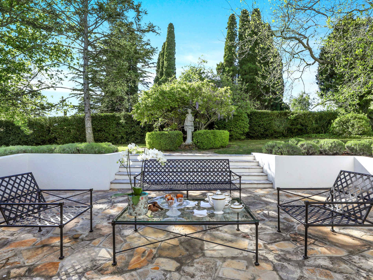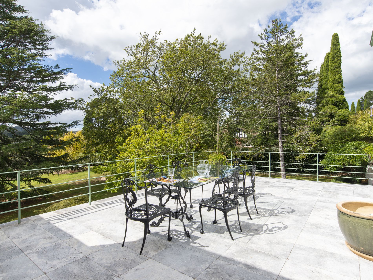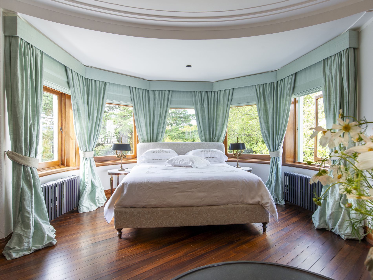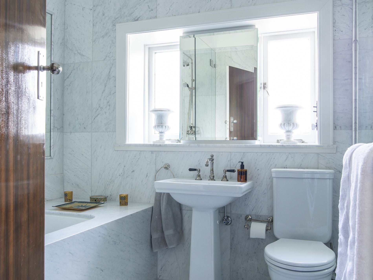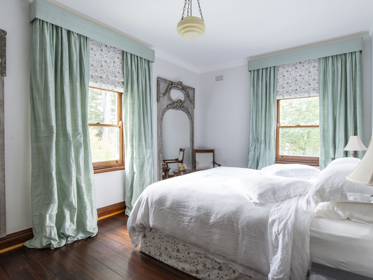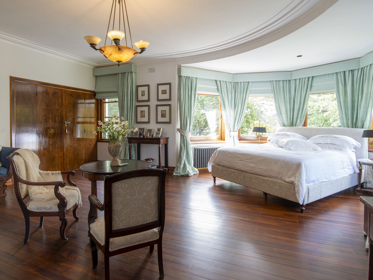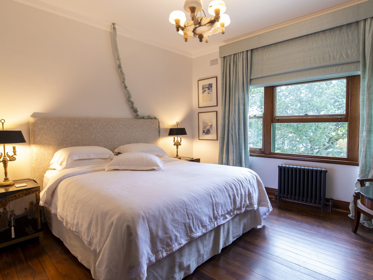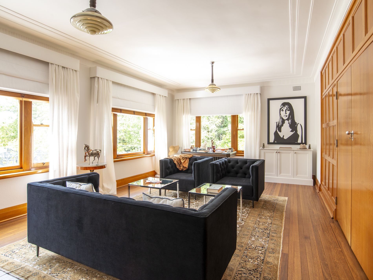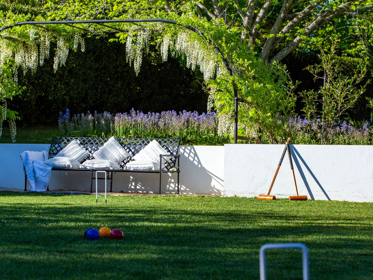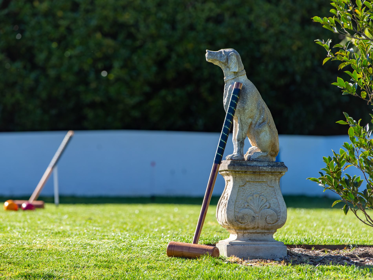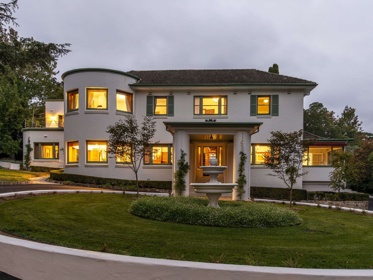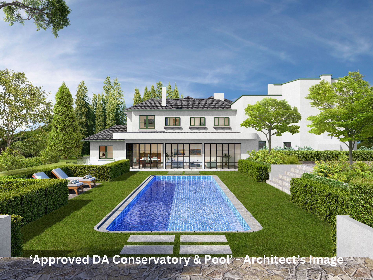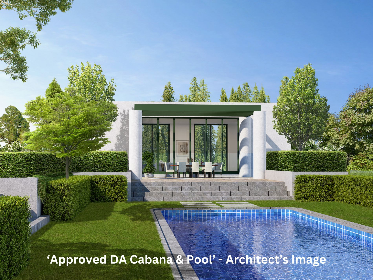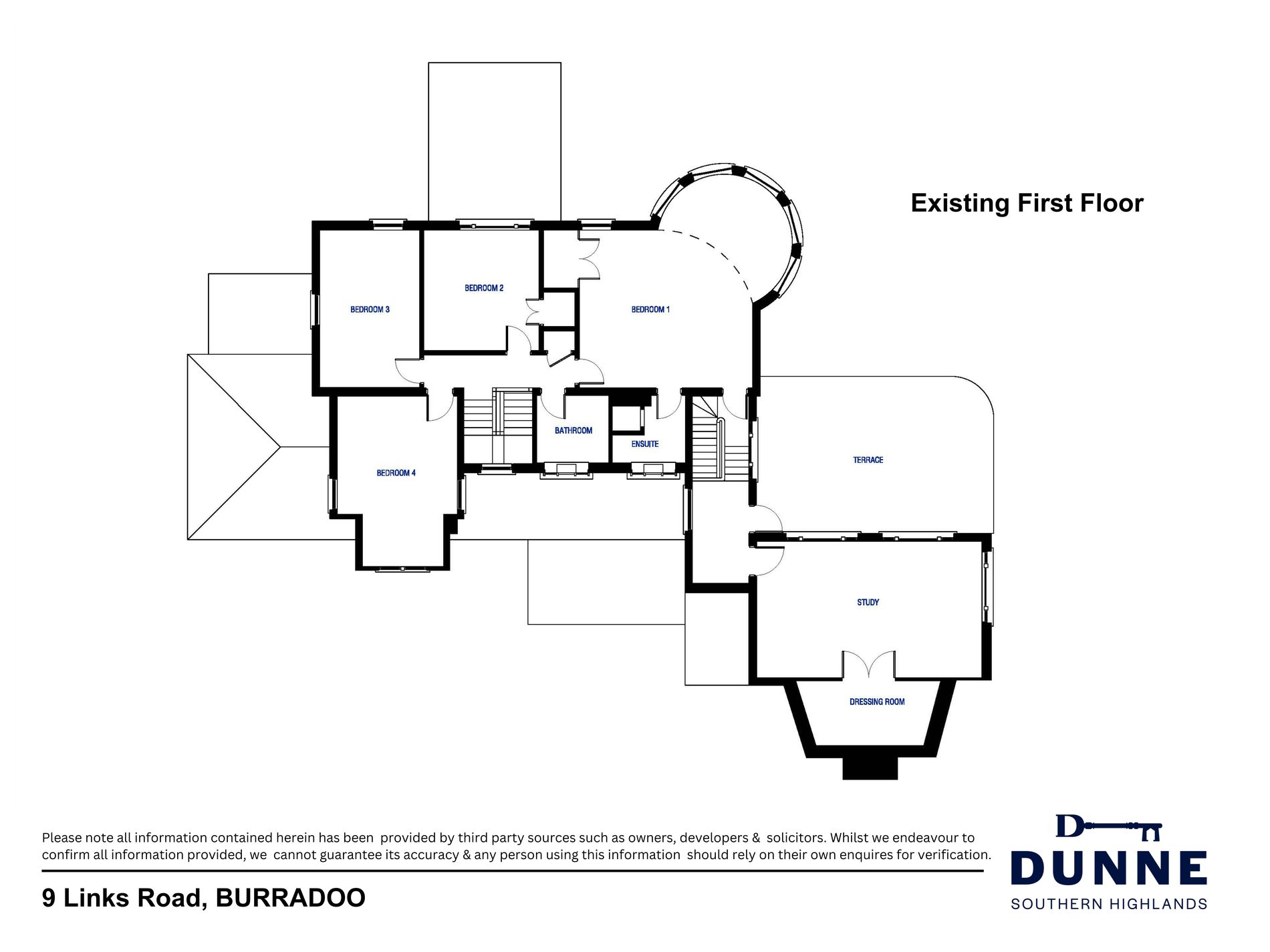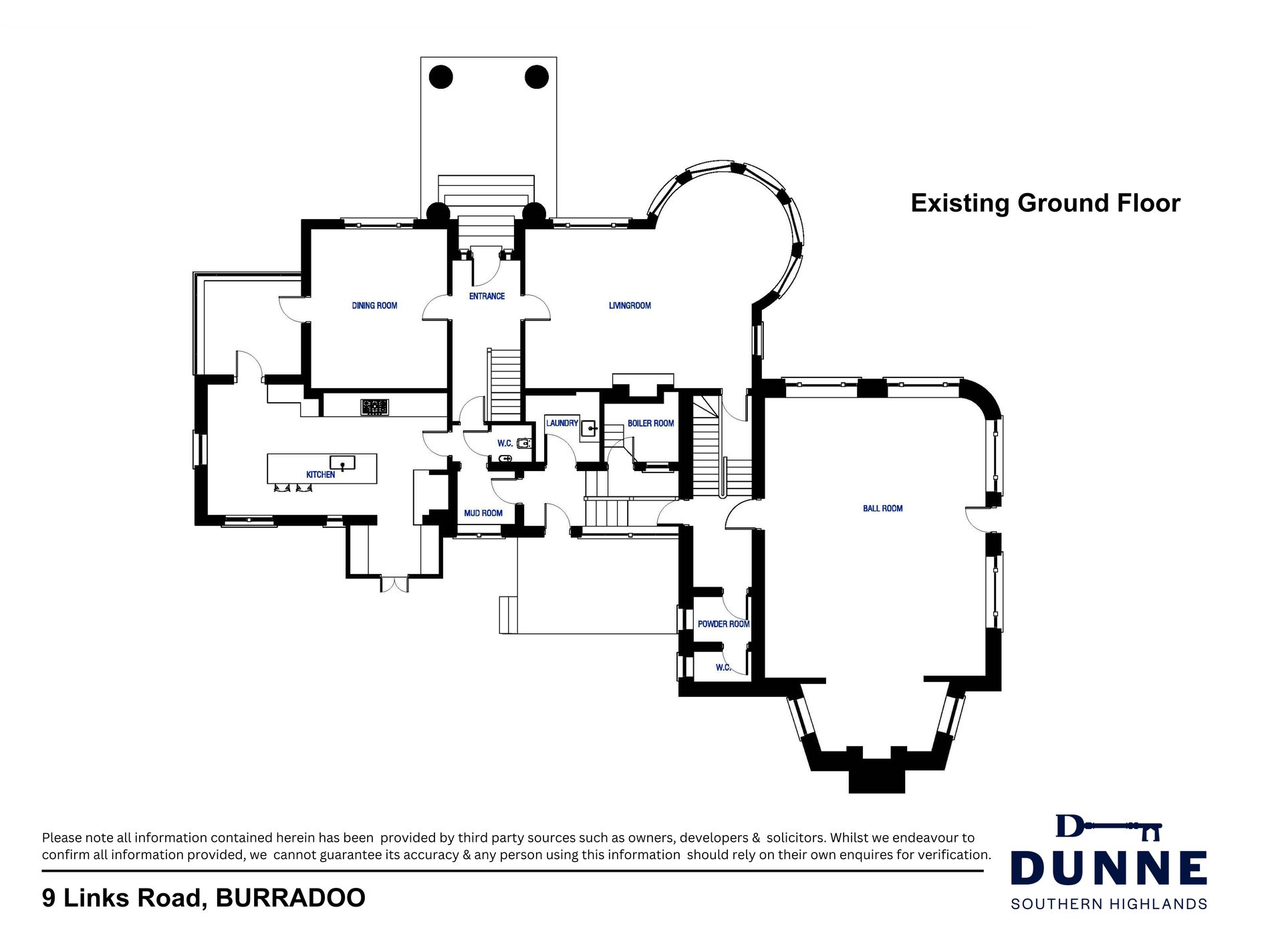Set in 1.5 acres of beautiful heritage gardens enhanced by Paul Bangay, perfectly positioned for maximum sunlight within a parkland of over 1.5 acres, 'Bellevue Park' is the pick of Burradoo's Spring Prestige Listings.
An intact & grand exemplar of mid 1930's Australian architecture, retaining authentic details. 'Bellevue Park' has been meticulously restored & improved by its current owner incorporating historical charm with modern day luxuries. The garden is beautiful in every season but in Spring it is magnificent.
Property Features
• Set behind beautiful, steel automated gates, the home is approached via a long driveway culminating in a circular driveway & Porte Cochere entrance
• A handsome entrance opens to north facing living room with open fireplace & elegant bow window featuring an original window seat with sweeping views over the garden & beyond
• Paneled dining room with direct access to a northwest facing & brocade linen lined sunroom
• A bespoke kitchen of the finest quality, ample storage, marble bench tops, quality Miele appliances discreetly integrated within the cabinetry, butler’s pantry & servery to the dining room
• A vast, light filled ballroom/billiard room with an imposing open fireplace; beautifully decorated with suede covered walls
• Currently configured as a 4 bedroom home, all retaining original features; the master bedroom with beautiful ensuite & original joinery
• 2 exquisite marble bathrooms (for guests, the lower level has 2 beautiful powder rooms completed to the same standard)
• A vast study/library or 5 bedroom completes the accommodation on the upper level
• With expansive views over the gardens, the Golf Course & beyond to Mt Gibraltar, a large upper-level terrace, perfect for entertaining or enjoying morning coffee
• Meticulously restored & intact architectural features including joinery, tallow wood flooring.
• Year-round comfort: efficient hydronic heating, open fireplaces & underfloor heating
• A large room underneath the northwestern side of the home is perfect for storage or wine cellar
• Outbuildings include large double garage with automatic entrance doors, gardener’s cottage & delightful potting shed with lofty cathedral ceilings
• Concept plans for DA have been completed by Giles Tribe Architects and include a large conservatory, swimming pool & cabana. Accompanying plans for the surrounding garden design have been completed by Paul Bangay. (See architect's Images of completed DA}
A Note From The Current Owner
"I was deeply drawn to Bellevue Park at first sighting. There was a peacefulness and quite beauty in the garden and an elegance in the old house.
The house was built and owned by Erna Keighley of the prominent Keighley family. Erna was a renowned activist and close friend of Jessie Street. Today there is still a frieze above the fireplace in the ballroom, depicting Erna elegantly riding to the Hunt at Broadmoor. I feel privileged to have shared an insight into her accomplished life.
There is much I will miss when I leave but the garden will be irreplaceable. Planted by Erna almost 90 years ago, it contains magnificent specimen trees including Oak, Spruce, Magnolia and Maple and flowering beauties in almost every variety of Rhododendron, Azalea and Camilla. This heritage foundation has been recently overlayed by the inspiration of Paul Bangay with Wisteria, Roses, Lavender, Rosemary and more trees. It is my greatest delight year-round, from the Snowdrops and Hellebores in late winter to Daffodils and Blue Bells and then in a quick spring moment the garden a mass of colour and beauty with the house dripping in Wisteria and Roses and swimming is a cycle of Seaside Daisies."
Offering absolute privacy & set amongst long established properties, this significant home is located within easy walking distance of Bowral, all local schools & all amenities. “Bellevue Park” offers a gracious & exclusive lifestyle in a most highly regarded Southern Highlands location.
Call for further information or inspect on Saturday 10am to 10.45am by prior confirmation
Contact:
Sandie Dunne 0414 243 352
Karl Zabel 0432 410 275
Disclaimer: Please note all information contained herein has been provided by third party sources such as owners, developers & solicitors. Whilst we endeavour to confirm all information provided, we cannot guarantee its accuracy & any person using this information should rely on their own enquires for verification.
Features
- Hydronic Heating
- Open Fireplace
- Balcony
- Courtyard
- Fully Fenced
- Outdoor Entertainment Area
- Remote Garage
- Secure Parking
- Shed
- Alarm System
- Broadband Internet Available
- Built-in Wardrobes
- Dishwasher
- Floorboards
- Intercom
- Rumpus Room
- Study
- Workshop

